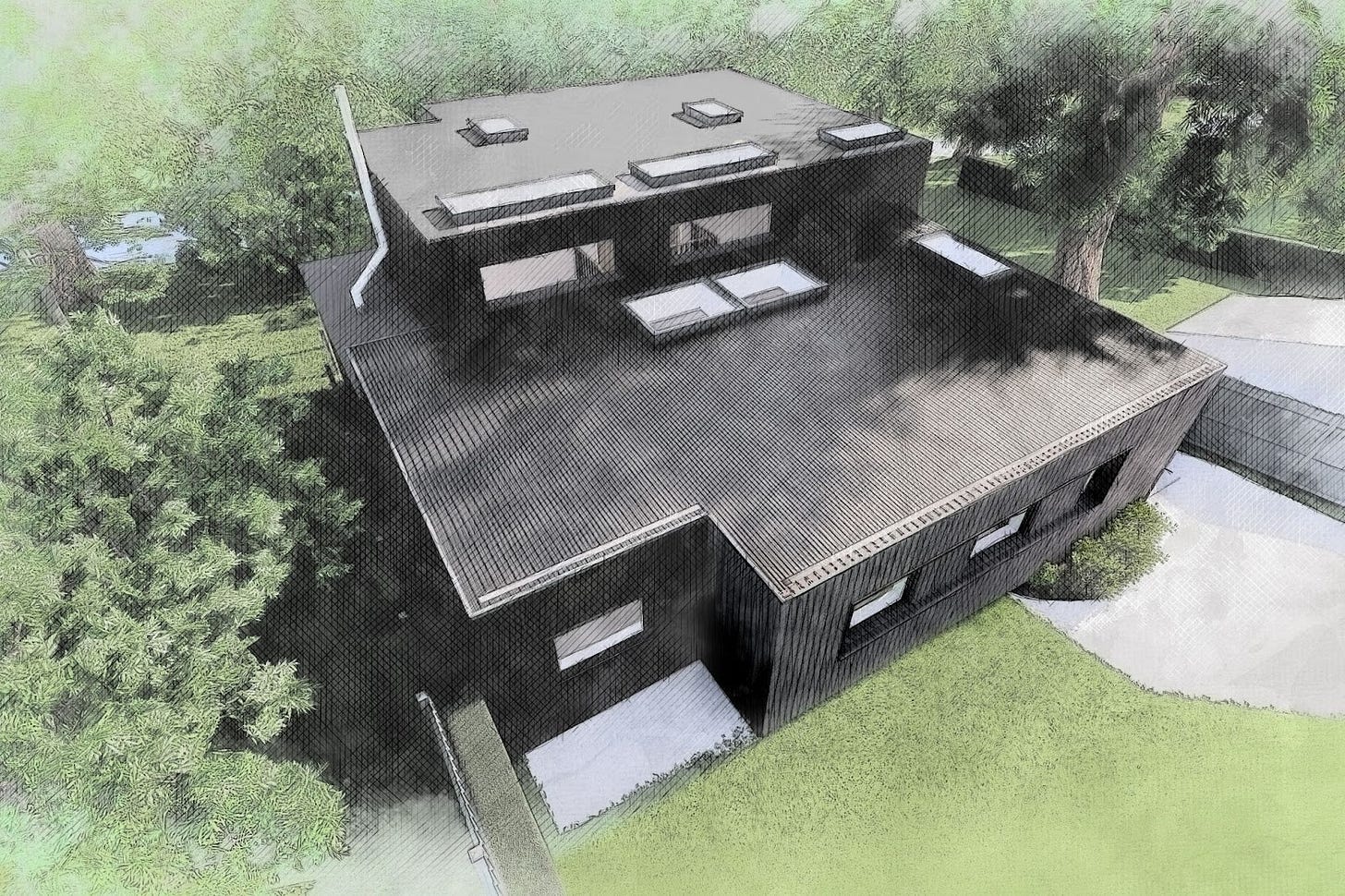Black House Series Chapter 7 ~ Why ceiling design matters
Everything you need to know about rooflights, why we have 10 of them (I know that sounds a little crazy ;) and the problem when you want to work with a material that isn't standard for a home.
We spoke last week about timber versus brick for your renovations / extensions and our first floor coming to life. This week we are going to talk about ceilings and why giving them some thought from the exterior to the interior is worth it. Walls and floors will also appear in time.
As our house began to take shape, we were thrilled to witness the transformation, our vision for a family home was coming to life. What captivated me most about our bungalow (turned Black House) was not just the structure itself but the surroundings and expanse of trees. The trees were the reason we fell in love with it and we even compromised on one of my non-negotiables which was a North facing house and giving up my dream for a South facing one.
Now that we had a first floor we had to work on the roof which we had already specified with our Architect. We had designed a double height space to connect the different levels of the house, if you remember from earlier chapters, I shared, the bungalow was split level. The double height space has given us the illusion of extra space and allowed us to sneak in extra light with the (multiple) roof lights. But before we delve into the many roof lights we have, we have to address the corrugated steel roof drama and delays that happened when working with a material that isn’t the norm.
*A note for Free Subscribers, thank you for joining me over here. I would love for you to enjoy the rest of this chapter and consider upgrading your subscription as we delve into taking an unconventional approach, and I will share where to buy bespoke sized roof lights and our roofing supplier.




