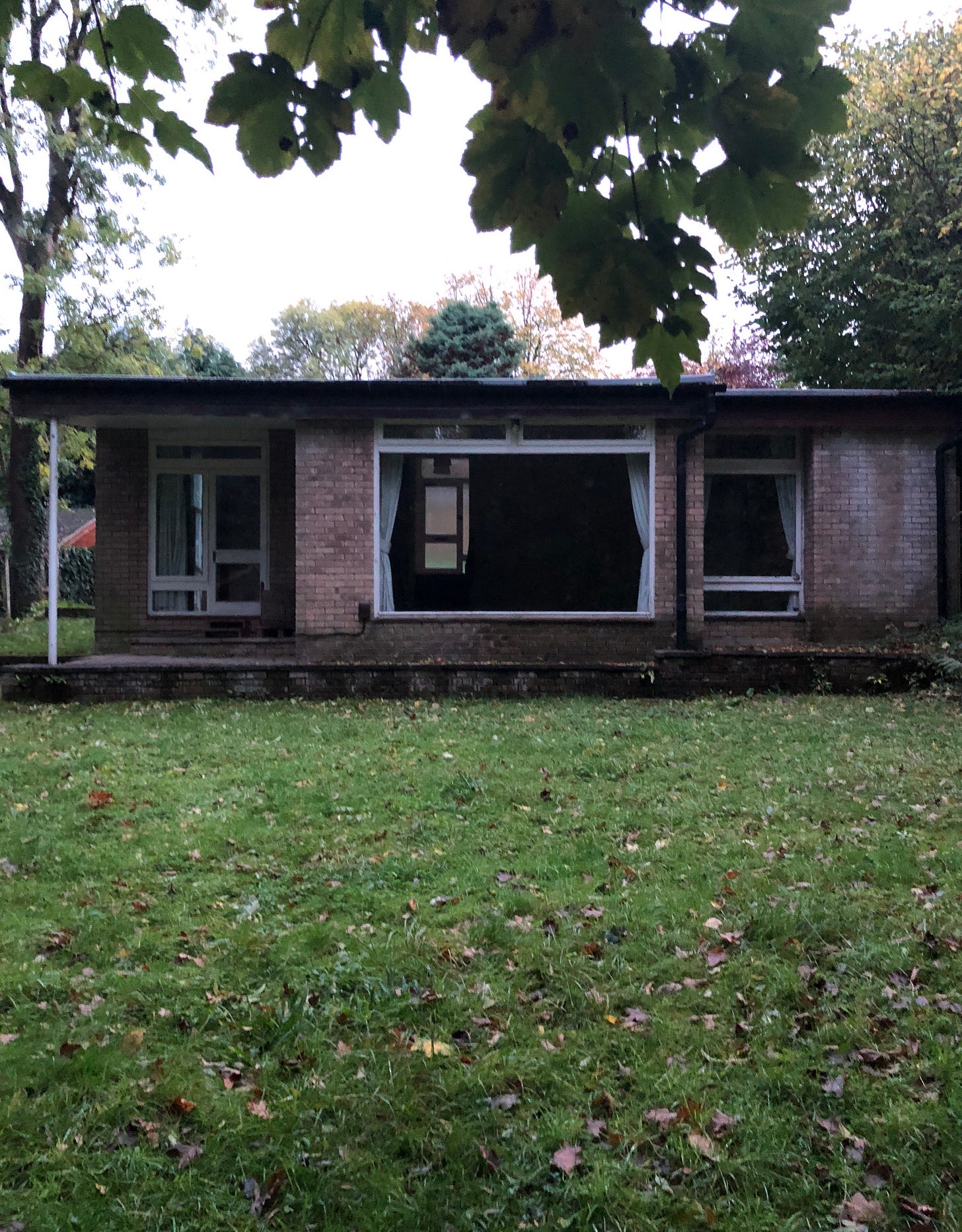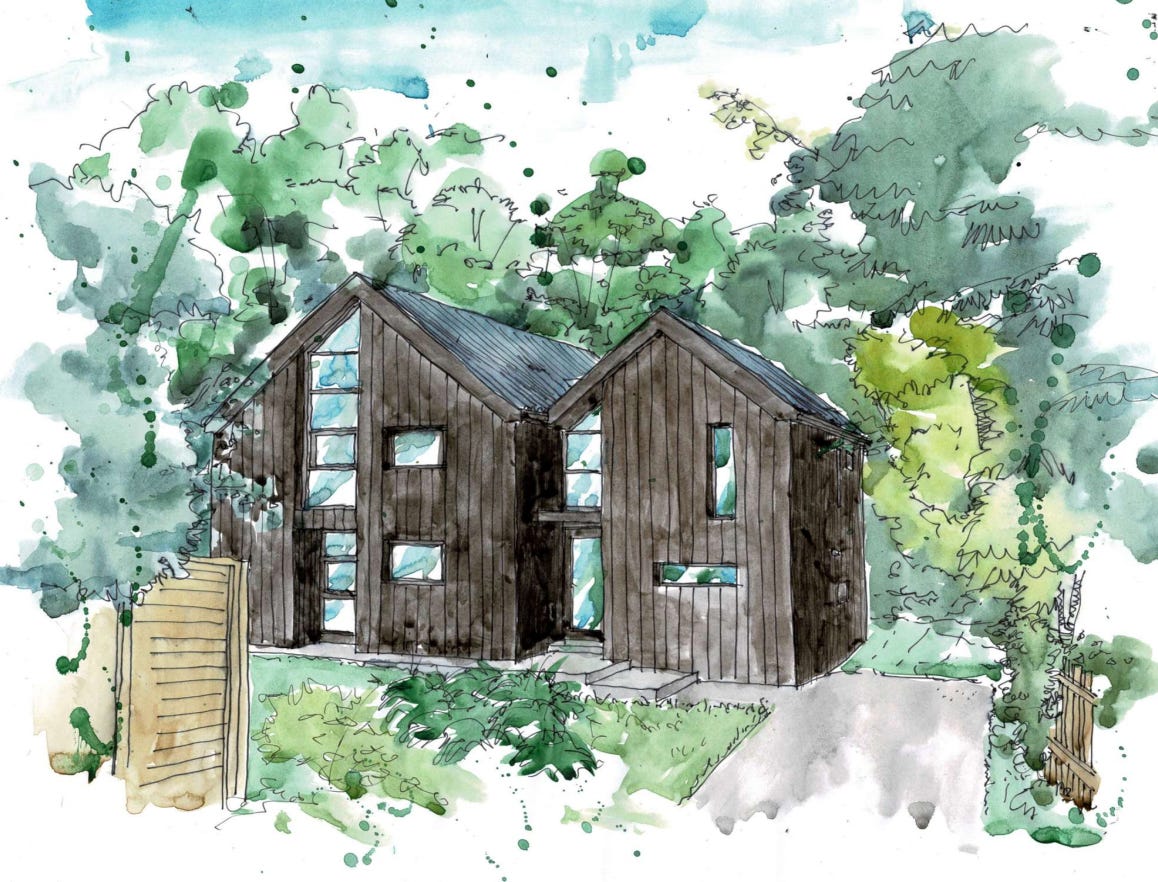Black House Series Chapter 1 ~ The Evolution of Our 1960s Bungalow into a Black House
In the backdrop of crackling fires and memories etched in creaky floorboards, our journey begins—an unconventional tale of a 1960s bungalow transformation.
My earliest memories of home, starting from age 11, are woven with images of open fires, creaky floorboards, and my mother's DIY and decor projects. Returning from school to discover rooms painted in a different colour was a regular occurrence. This house, with its quirks and ever-changing facades, became our first true home after a tumultuous start to life. It was here that my fascination with the charm and history of old buildings began.
However, before this chapter, foggy memories linger of homelessness at the age of 5, seeking refuge with my mother and sister at Women's Aid—a story, perhaps for another day and a dedicated series?
In my adult life, I gravitated towards period properties. Then, five years ago, we took a bold step beyond my comfort zone and bought a 1960s bungalow. It has been far from plain sailing thanks to lockdowns and a health crisis.
The search began in January 2018, with a half-hearted offer on a run-down Edwardian property that demanded a modern extension, leaving little room for a garden. A friend stumbled upon a peculiar looking 1960s bungalow in the next village. Despite its unattractive exterior, I affectionately dubbed it the ‘ugly duckling,’ and its unconventional placement in the back garden of an existing bungalow (now, well-versed in planning terminology, referred to as a ‘Backland Development’), sparked a newfound passion for a contemporary home.
The plot had a history: initially, the owner attempted to sell the entire plot, including both bungalows. Finding no takers, a boundary was drawn, and the front bungalow was sold to a new family in 2016. Yet, our bungalow remained empty for years.
Despite initial reservations, the plot's unique charm and potential drew us in. The bungalow, nestled on a hill with split-level interiors and 3m high ceilings in parts, hinted at the promise of open-plan living and a dream house reminiscent of all of the homes we had watched come to life on Grand Designs over the years. The generous plot size, surpassing others we'd seen, offered limited space for extension.
The solution? Adding another floor. But little did we know how difficult getting our proposal and dream home would be. The below design would mean that we could add another floor on top without any need for extensions or new foundations.





